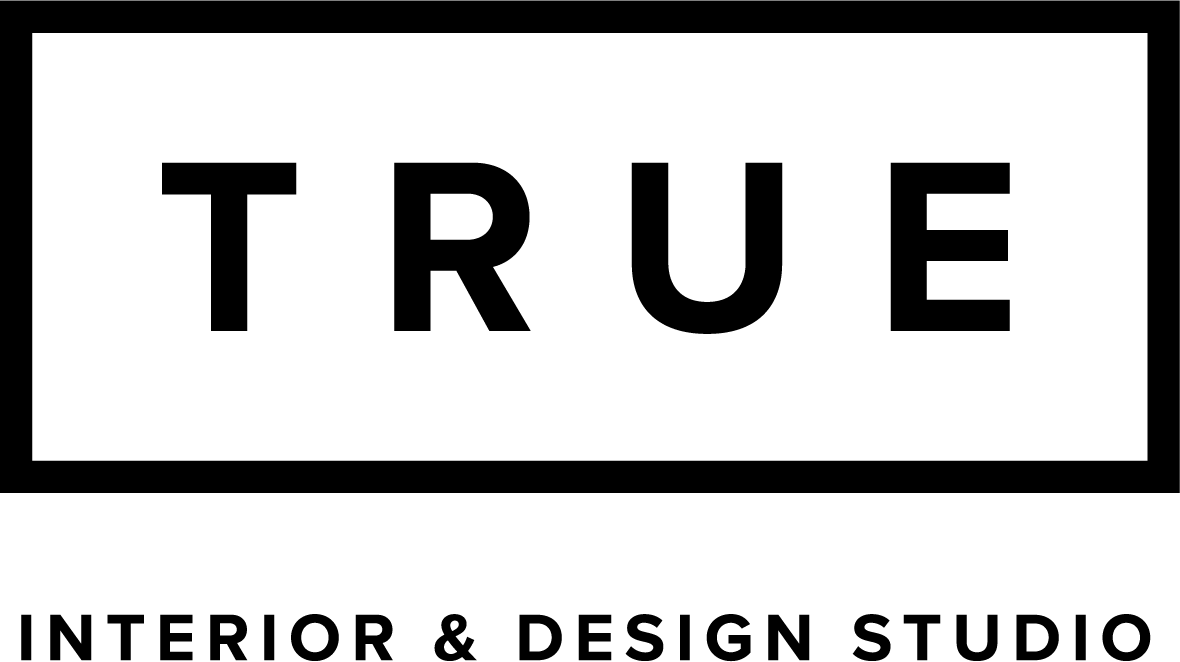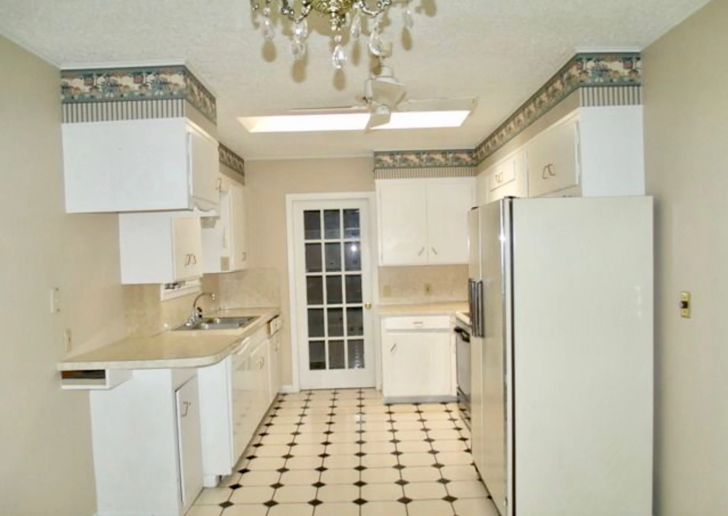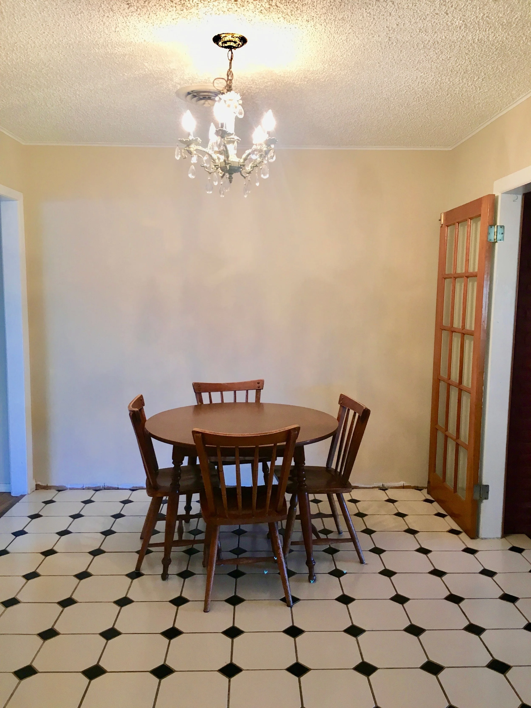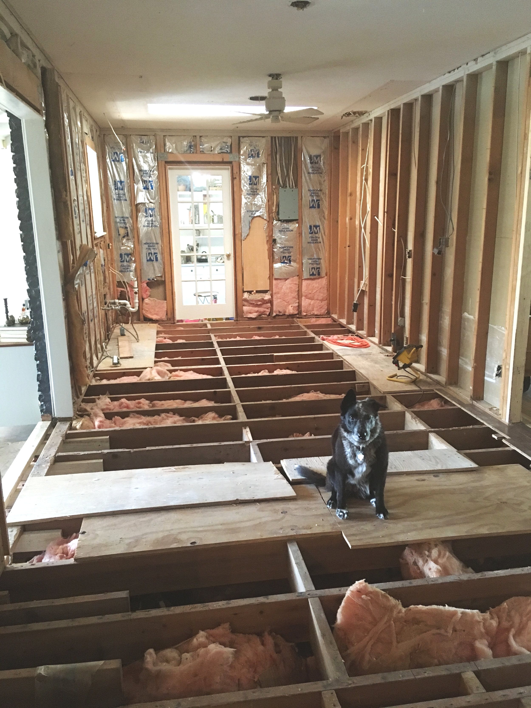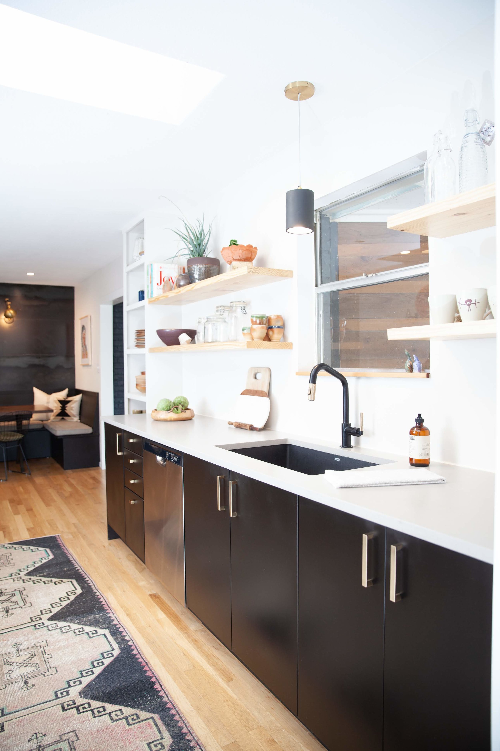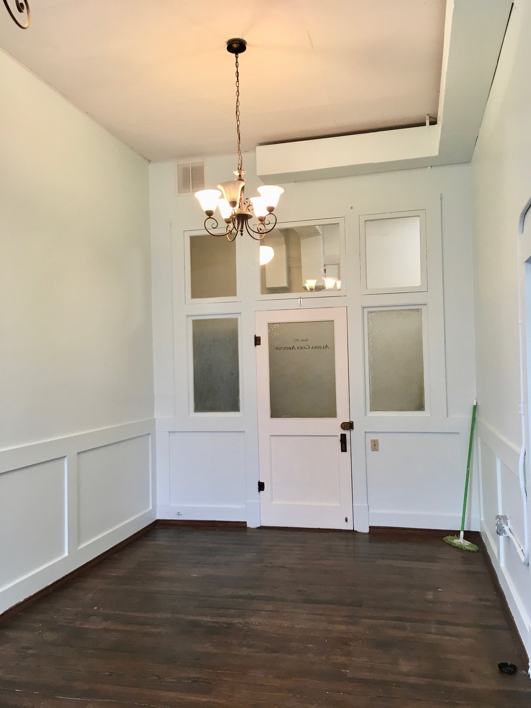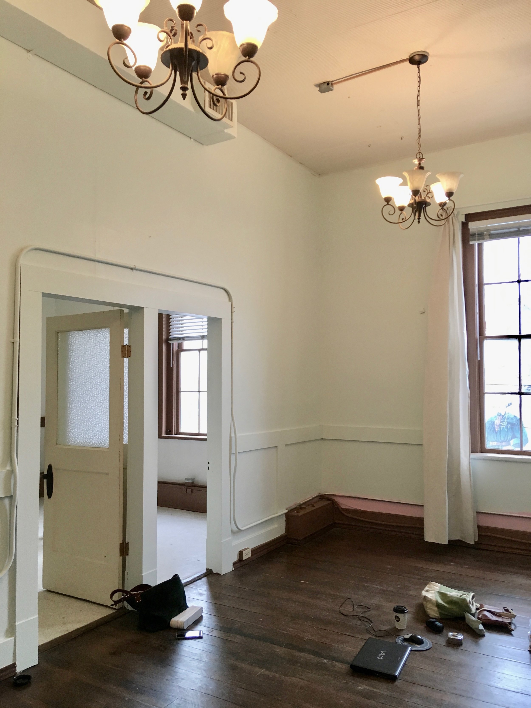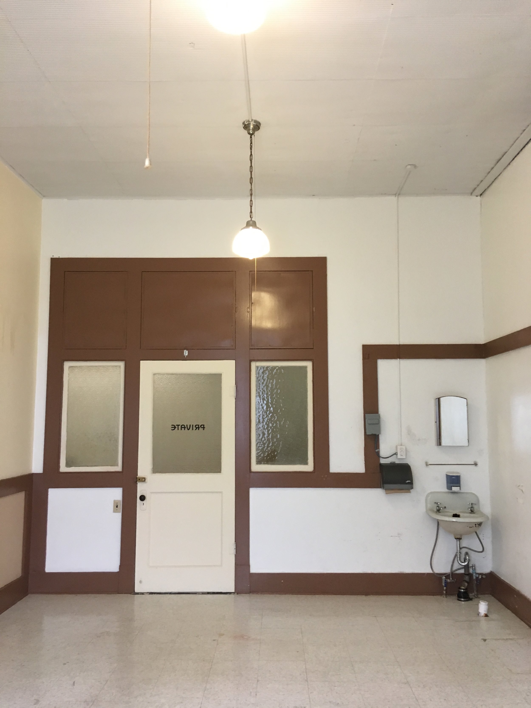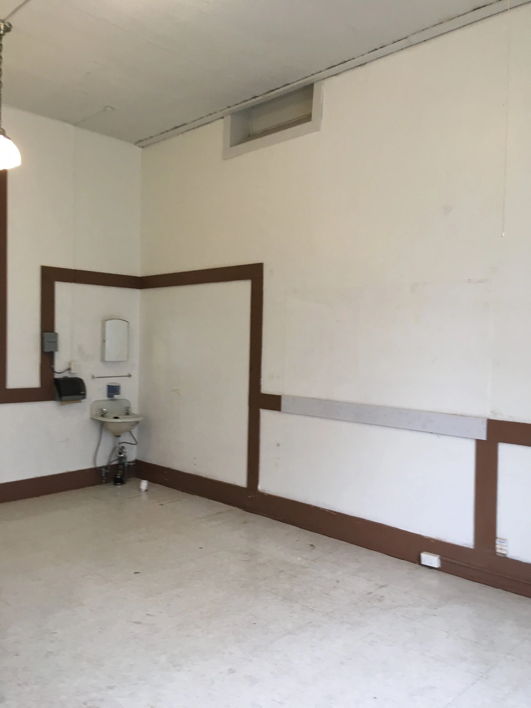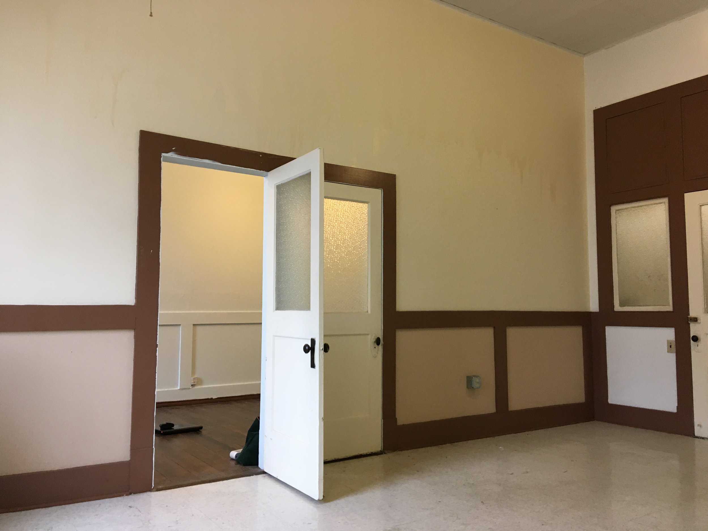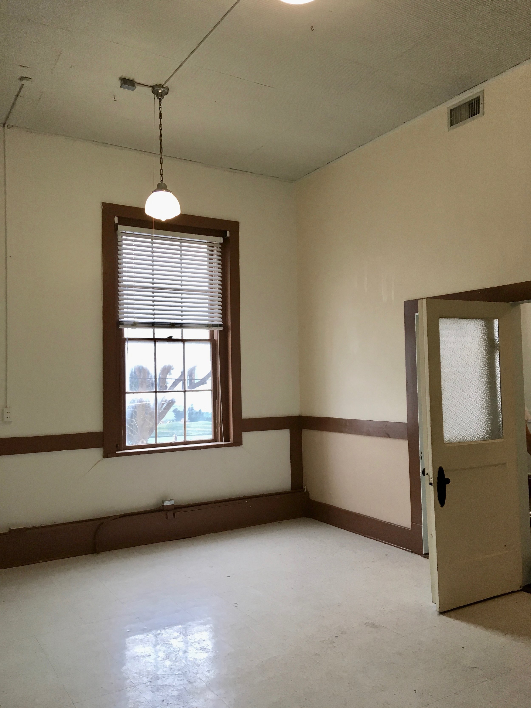Kitchen Redo
Our 1960’s kitchen get’s a face lift!
Ok, it’s time for the big kitchen reveal. Below are a few pictures to wet your whistle of what our kitchen looked like when we bought the house. Painted cabinets, plastic laminate countertops and backsplash, lovely wallpaper, and white floors that were impossible to keep clean. Let’s not forget the popcorn ceilings and beautiful chandelier.
Kitchen when we bought the house.
This next picture is what will eventually become our kitchen nook. It’s hard to believe that this picture is actually an improvement from when we bought the house. The back wall had striped wall paper that was nauseating to look at. We removed it immediatly after moving in so we would not feel dizzy while eating.
On the other side of this back wall, were two closets that were accessible to the master bedroom. We already had a walk-in closet and didn’t feel the need for the extra storage space, so we pushed that wall back two feet to utilize the space for our future kitchen nook.
This was a fresh start situation. We had to remove two layers of wood paneling from all the walls in the kitchen. The flooring and subfloor came up and cabinets out. The only thing that stayed was the ceiling, with exception to the popcorn texture.
What will become our kitchen nook. You can see in this picture the two closets we utilized in the kitchen.
It was such a mess!
Subfloor had to come up so that our new floors would be level with the old floors.
Starting to make some progress. Cabinets are going in.
The nook is coming together!
And now to the finished product! We have hardwood floors throughout the majority of the house, so bringing that into the kitchen was seamless. To contrast the floors, we decided on black cabinets with brass accents. For the sink wall we wanted the durability of a quartz countertop but the look of concrete, so we utilized one of Caesarstone’s concrete looks. We didn’t want the kitchen to appear too cold, so we warmed up the walls with wood open shelves and lots of pottery!
The full picture looking at our custom nook.
The pendant fixture you see hanging above the sink is a collaborative effort between my husband and I. He hand built it with clay, utilizing a black glaze and I pieced it together to the fixture that you see. And check out that awesome Brizo faucet from Ferguson Showroom. It’s the perfect amount of black and brass that is carried throughout the kitchen.
I am lucky enough to be related to potters. I have lots of beautiful, handmade pottery that is not only gorgeous but also totally functional. This needs to be on display. One of the reasons we went with a tall “bookshelf” on the side of our kitchen was so that our kiddos can reach glasses, bowls and whatever they need so they can be self-sufficient in the kitchen too. They also have no excuse not to help unload the dishwasher, an added bonus!
Lots of open shelves both functional and decorative!
This nook is my happy place. It was such a wonderful addition to our kitchen. This is where life happens for us. The back wall is sheets of steel, which adds a really interesting backdrop to the nook. The steel is, obviously, magnetic and is typically filled with our kiddos’ art creations and lit by the custom wall sconces made by yours truly.
Our nook!!
When we pushed back the two closets from the master bedroom, there was a small recess in the wall, which we utilized as a bookshelf. This bookshelf allows us to add so much interest to our nook through artwork and books.
Bookshelf in nook.
Well that about sums it up! It was a lot of work but it has been so worth it. Next up on the house is our studio. I’d say it is about 80% complete, so you should be seeing it here very soon! I can’t wait to share that project with you, as it is very special to me.
Thank you so much for reading and as always…
Stay True!
Allyson
Five Reasons To Hire A Designer
Let’s be real for a second. Interior design today is more accessible than ever before. There are countless shows dedicated to our passion for design. From the self made DIY designers to the traditionally trained designers and everything in between. Not to mention there is so much information on Pinterest, You Tube, Houzz and of course design blogs. It’s true, even I can be found zoning out on the pages of my own favorite designers on instagram from time to time. However, with all the content out there, it can be easy to believe that hiring an interior designer isn’t necessary anymore. Well today on my blog we will be discussing five reasons why that just isn’t true!
1. You will save money!
Whether you’re looking to tear down a wall in your outdated ranch or rehab that drab kitchen, a trained Interior Designer really has the skill set to carry out your vision. With comprehensive drawings and specifications, big costly mistakes, like ordering the wrong size refrigerator, are less likely to happen. Designers are all about the details and those details can cost big if missed.
2. You will save time.
Many homeowners can run in circles trying to make decisions. If you don’t believe me, walk into a tile showroom and pick just one tile that you love. People’s lives are busier than ever and taking on a fixer upper or any sort of home project can be a full time job. Ask yourself if you have the time, skills, and resources to manage a design project and if not, that’s where a designer comes in. It’s our job to take your vision, organize your options, and put those choices into detailed drawings, specifications and pricing proposals. Clients have a better understanding of the process of construction projects with a designer on board.
3. You have an advocate.
Projects inevitably run into problems. It’s not a matter of if but when. Designers are problem solvers, that’s what we do best. When issues come up with construction, for example, the designer is there to facilitate not only a solution that works for the contractor but one that works for the Client and the overall design as well. A designer is there to represent and advocate for your best interest. They are also there to help you make the decisions that you are unsure of or might not even consider like furniture placement or repurposing materials or furniture. From design to execution, I am with you every step of the way.
4. Interior design is not just for the wealthy.
Throw out your ideas that an interior designer is only for people who have lots of money. People who appreciate good design also understand that good design is an investment and that it does not have to break the bank. My approach to design is to stay true to the roots and the client. I love repurposing materials and finding solutions to meet the needs of my clients. I have worked with all sorts of budgets including my own and I know good design does not have to cost a fortune.
5. Our job is to understand what works.
Are you unsure of your style or can’t decide on one? Maybe you want design that will last for years to come. Designers are more in tune with current trends and products that are available. You are less likely to have an interior that is out of style in a year with a designer. Not to mention the huge amount of resources available to designers. I am not one who is led by trends but I do believe in creating a look that is holistic and stands the test of time. A designer is going to know the best places to source your desired look and bring the vision all together. From local businesses to large vendors a designer will have the right connections to carry out the project and within your budget.
So there you have it, my unsolicited advice on why hiring a designer like me, is a great idea. If your not sure if a designer is what you need, don’t hesitate to reach out to myself or any designer. Have the conversation. That’s the only way you will know for sure! Up next on my blog, what questions to ask your designer!
Stay True!
Allyson
A Clever Downtown Space
Today we are discussing a recent commercial project that we just completed in downtown New Braunfels, TX for a small, family owned business, Cloud CFO. Talk about a dream team! I always tell my commercial clients, brand identity comes first! The interiors should come second, not that interiors are not as important as brand identity, on the contrary, but to have your space reflect your brand is quintessential.
The Client……
Let’s start at the beginning. Who is Cloud CFO? Well, if you’re like me, a small business owner that wears too many hats on a regular basis, they are the answer to my dreams. They offer cloud based bookkeeping services and now that I have them in my life, I will never EVER let them go! What were the needs of their space? As a small husband and wife team, they wanted a great office space to work their bookkeeping magic as well as a comfortable space they can meet with new and old clients.
The space…...
The office space is located in an historic building built in 1871 in downtown New Braunfels. If you are a hardcore history buff, read up about the buildings interesting past at thephoenixsaloon.com/history/. Most office spaces tend to be uninspiring with low acoustical ceiling tiles and fluorescent lighting. This space, however, had really good bones to start with. With the original doors and windows in place and high ceilings it was easy to create a comfortable and dreamy atmosphere that would make you hop out of bed to run to work! This space required a minimal face lift mixed with a lot of love to bring out its character and function as an office. Let’s take a look at some of the before pictures.
As we addressed the design style of the space, it was made easier by the fact that the brand identity had been completed (as previously mentioned). Cloud CFO is a modern bookkeeping business. We wanted to integrate their modern brand within their space. My initial consultation with Cloud CFO reflected the importance of creating a comfortable lobby area and separate office space. Our client had a vision of conducting business in a less formal environment rather than from behind a desk, as conversations about money can be difficult and vulnerable at times. Besides addressing the brand and how they wanted the space to function, there were obvious modifications to be made. In the space were, the wide board and batten wainscoting (although I think it is a stretch to call it such), the sink, the paint colors, some of the lighting and the extra doors in the space were changes that had to be made to achieve the updated look.
Let’s check out how we made their dreams a reality…
This picture is a wonderful example of how brand identity and interior design work hand in hand. This custom mural renders their brand within their new space.
View of the lobby. Comfortable and inviting for clients.
In New Braunfels, TX we say Prost!
I love how this space came together in a clean, minimal, and functional way.
View of the lobby space from the office. You are looking at Matt’s custom desk that we will discuss in greater detail on a future blog post!
Matt and Donna, owners of Cloud CFO.
Nothing better than natural light in your workspace. This is not your average bookkeeper.
Hooray Matt and Donna love the new space!
This project was so much fun. I love having the opportunity to work with people who love what they do and want that reflected in their design. This also gave me the opportunity to work with my talented husband. We love the chance to work together and create a total package for a business. Your brand is your identity and interior design connects the two in a cohesive and impactful way. If I haven’t said it before I’ll say it now…I love commercial design!
Stay True and Prost!
Allyson
