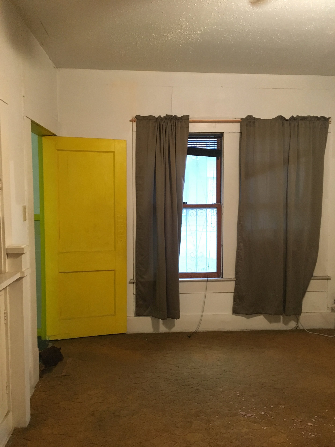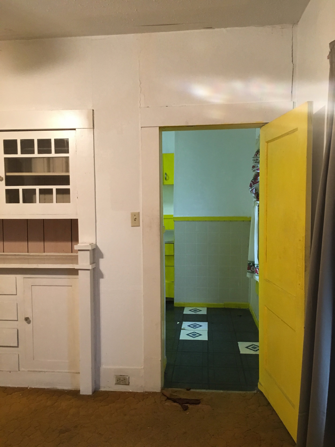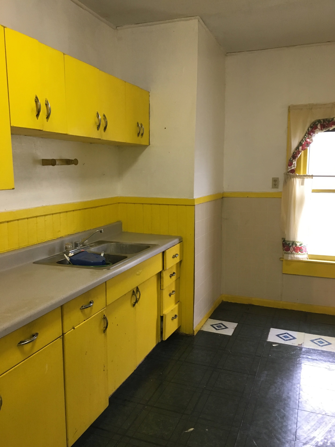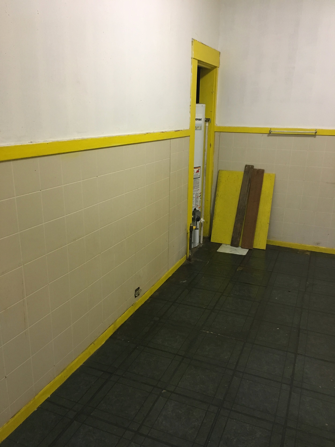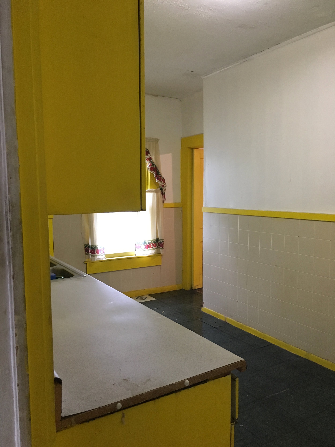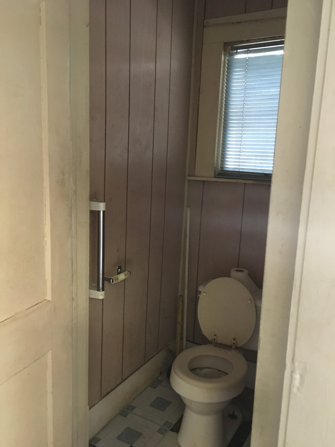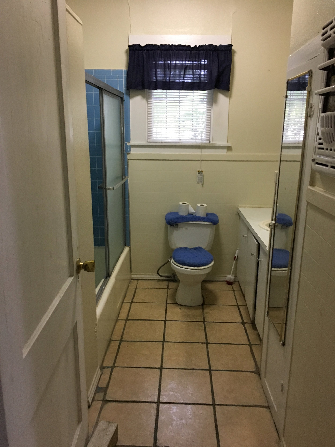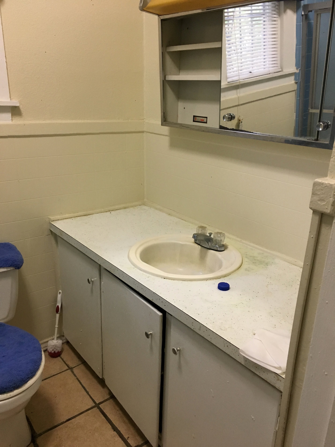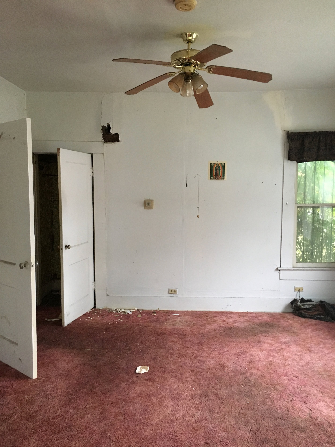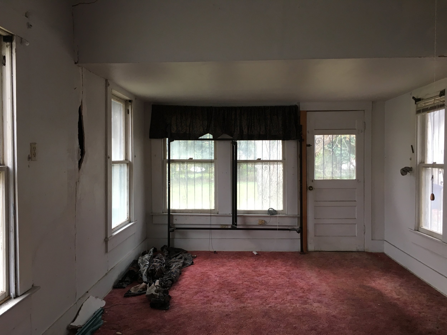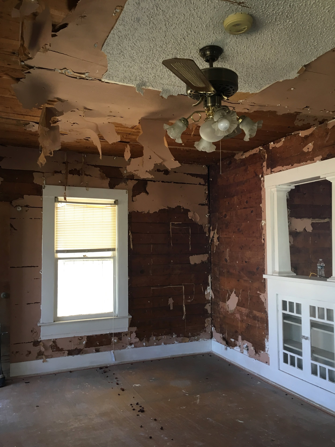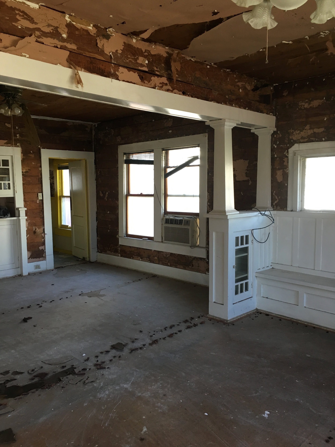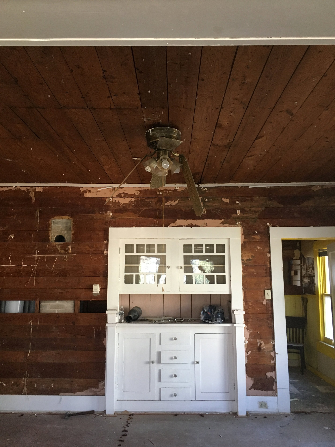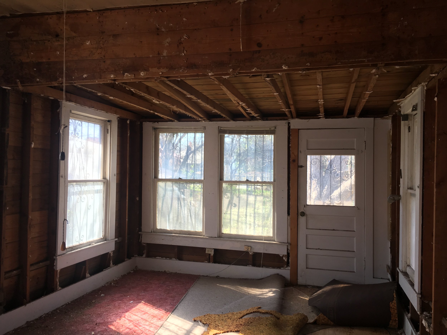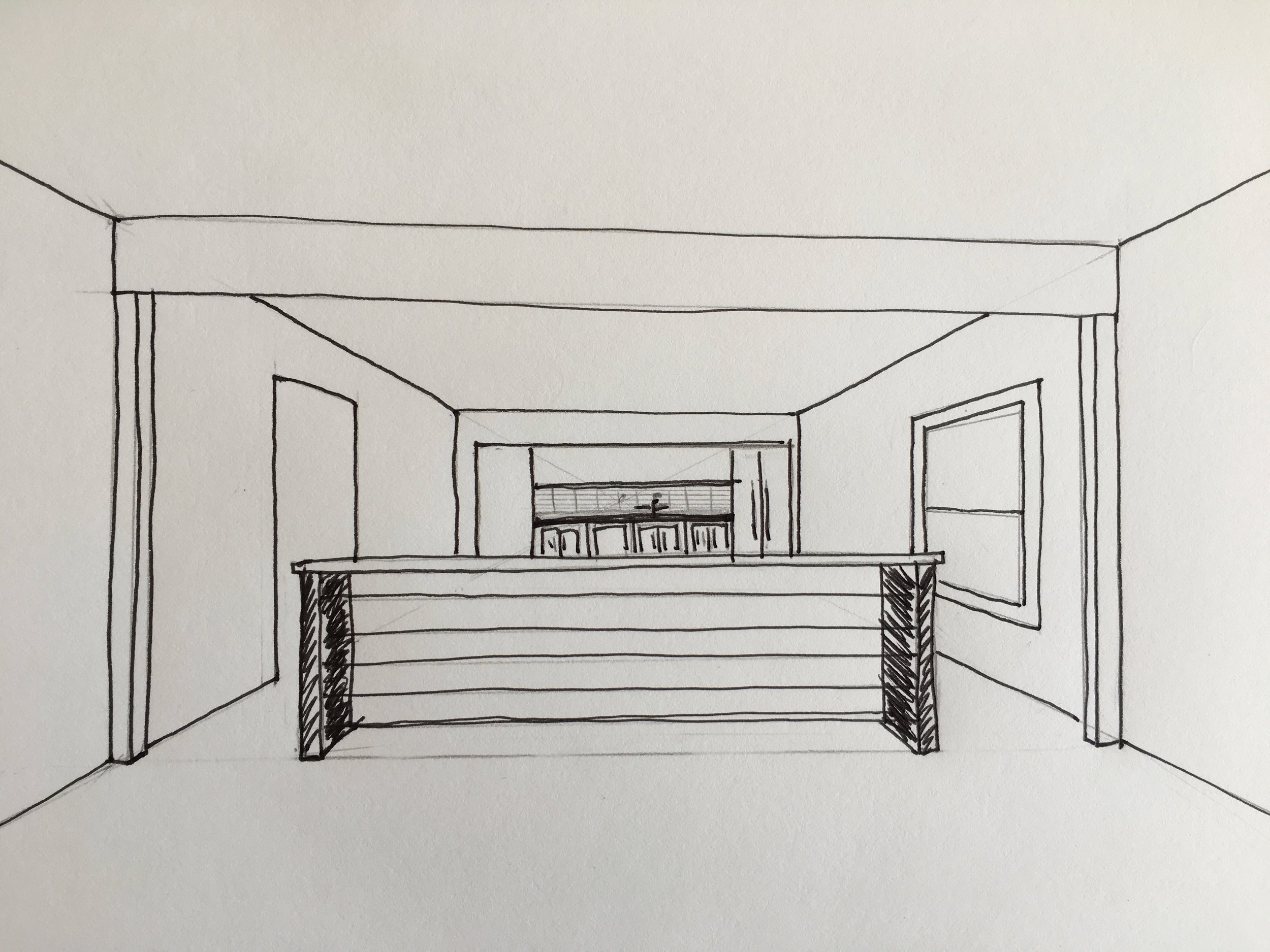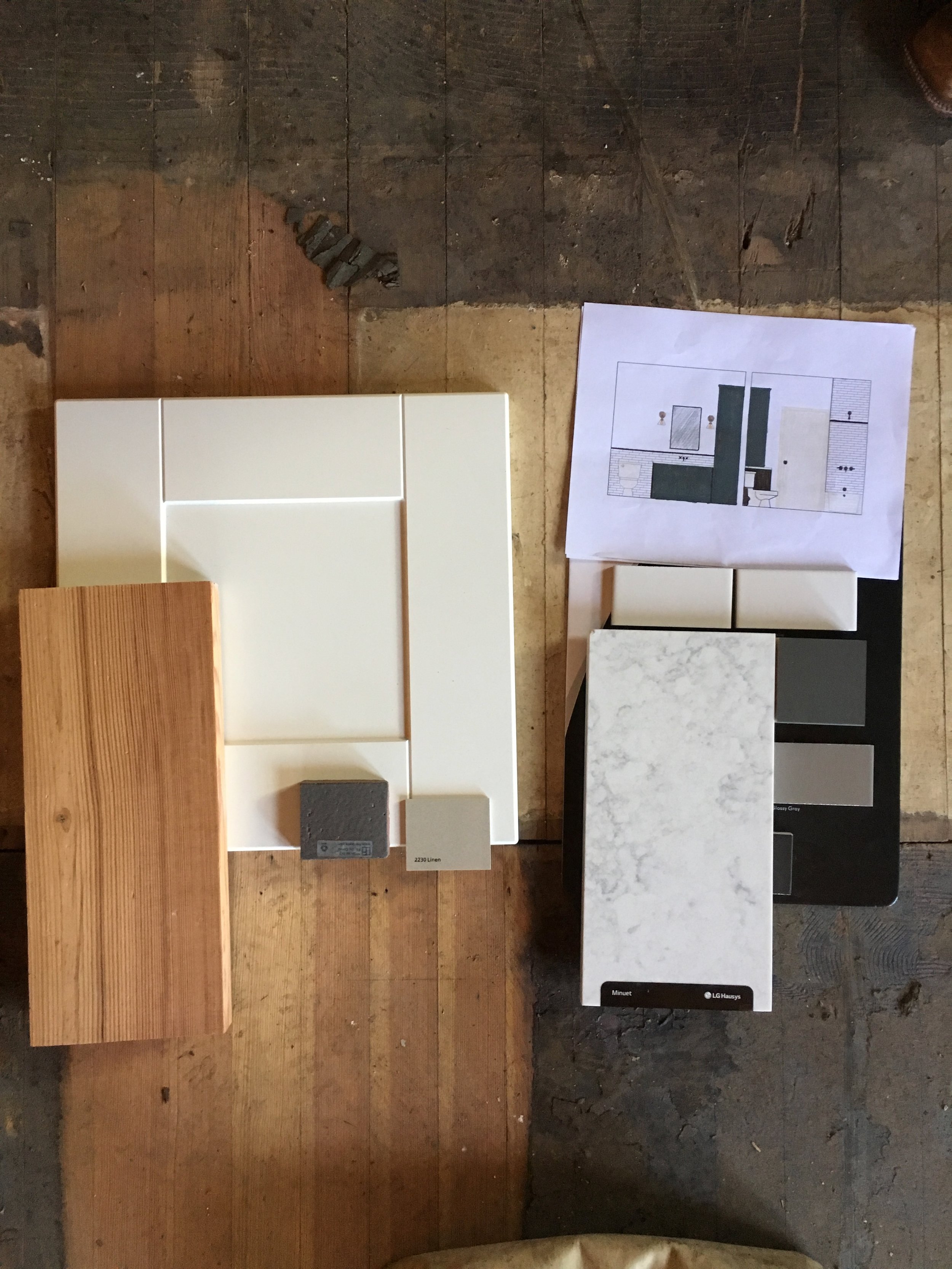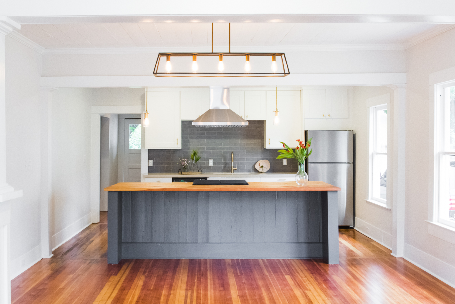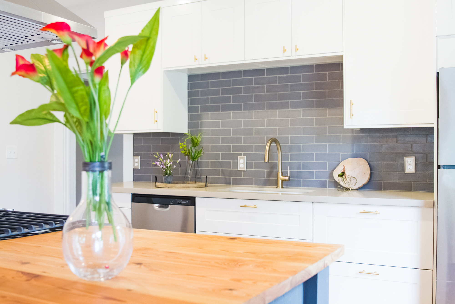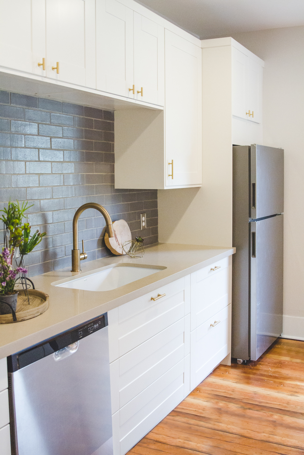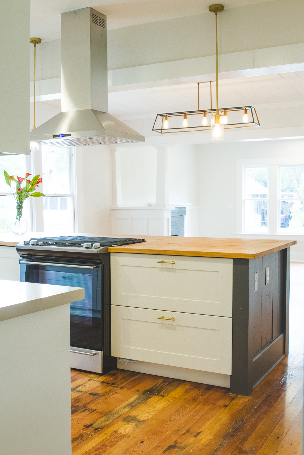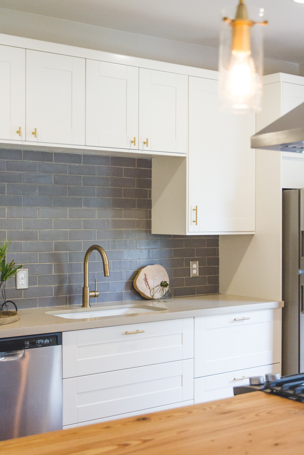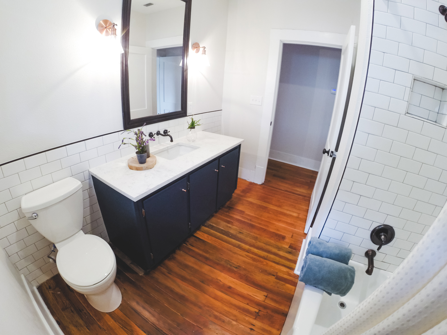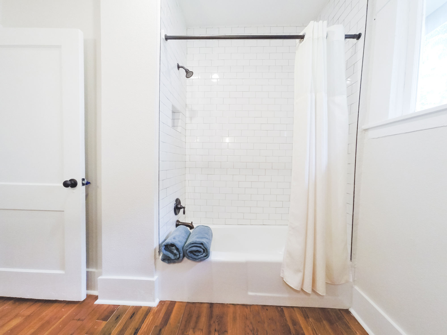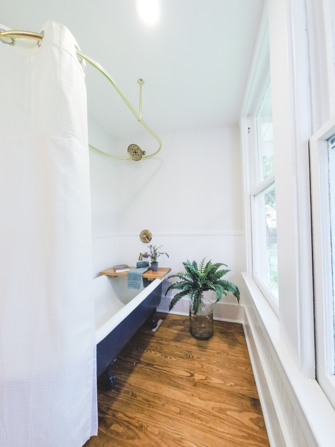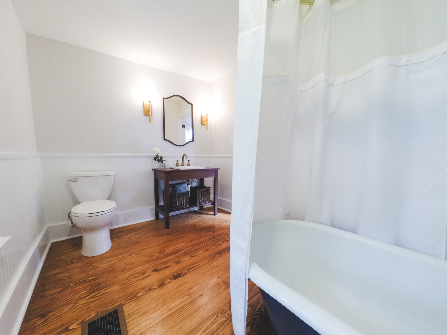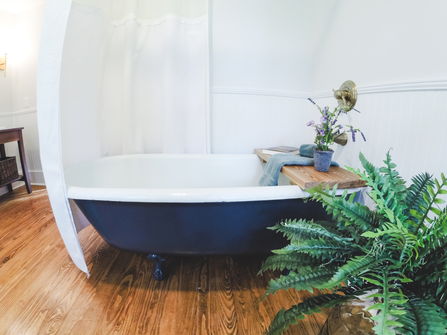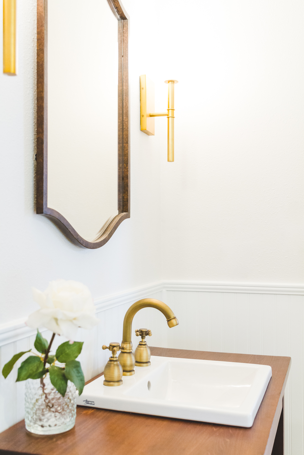Carolina house flip in downtown San Antonio
The Before
I became very excited about this new project that would quickly be named “Carolina.” The house was located in the historic district of Lavaca in downtown San Antonio, Texas on Carolina St. It was a mess, but I could see under that musty stench, we were standing on something with real potential for beauty. Built in 1905, this house had character. Now, we just had to tap into that potential.
Front view of the house before the remodel.
These photos were taken in the existing dining room. In the first image, we are standing in the dining room, with the kitchen wall to the left (the wall with the yellow door). The second image is taken standing in the dining room looking into the existing kitchen. The wall with the yellow door is the wall we removed to open up the kitchen and dining room.
The kitchen!! How about those yellow metal cabinets! If you look closely through the kitchen images you will notice there are many important items missing, i.e. refrigerator, range, dishwasher, with no obvious place to put them.
The middle image, is showing you the wall between the kitchen and the dining room. This is the wall we will eventually take out.
Admittedly, these photos are terrible, however, I wanted to include the picture on the far right to give some perspective of just how small the kitchen was, with no space for very important appliances.
The house was listed as a 3 bedroom, 2 bathroom. Hilarious, as the picture on the left is showing the second bathroom. It is merely a toilet in a closet. But this will later become a perfect spot for a washer and dryer.
The second and third pictures are showing the main bathroom. We reconfigure this bathroom to feel more open.
The master bedroom. The door to the left went to the hallway. The door on the back wall was the very small closet. This wall backs up to the main bathroom. We take this closet out and utilize the space in the main bathroom. One of the only things this space has going for it at this point is the massive amounts of light!
The image on the right is the other half of the master bedroom. You are looking at what we think was a converted porch at one time. Obvious reasons behind that would be the lower ceiling height and the exterior door. This are will become the master bath.
The Demolition
The demolition phase was fast and painless and the design of the space came very naturally to me. With a few modifications to the floor plan, we were off and running. There were a few gems discovered during demolition. The first being hardwood floors throughout the house. The second, all walls and ceilings were covered in shiplap. Neither were perfect but over time we were able to salvage most of the flooring. The shiplap was utilized on the ceiling in both the Living Room and Dining Room. We were also able to salvage some of the shiplap waste to use as an accent for the kitchen island.
The top two images are taken in the living room. Shiplap was on the walls and ceilings. The hardwood was still somewhere buried under a few layers of linoleum and adhesive. There were two built-ins dividing the living room and dining room, which we all agreed were lovely. You can see in the second and third images, the wall dividing the dining room and living room was not down yet. The fourth image is showing a quick pick of the master bedroom, soon to be master bathroom.
The Design and Construction Phases
The interior design of this sweet home came quickly. I’ve included some fun sketches and finishes because, they are just fun to look at!
The construction phase did not move half as quickly as the demolition, it never does!
I did a quick sketch showing the open plan concept for the kitchen/dining room. A few details were tweaked and changed from this design but for the most part, this was it!
The finishes were coming together! The murky grey that surrounded the finish samples was the grime that was on the original hardwood flooring. You can see directly behind the finishes where they sanded off the grime and the original long leaf pine flooring was revealed!!! Also, shown here are the quartz countertops, long leaf pine countertop, cabinet door and tile backsplash.
The Reveal
Alright, alright, enough of the details. Let's get to the good part! The reveal!
The kitchen!!! I am so happy with how beautiful the kitchen turned out. The panels on the kitchen island are reclaimed shiplap from the walls and/or ceilings in the house. The wood island top is made from reclaimed long leaf pine flooring and could not be more beautiful! Oh and the floors!!! They turned out so beautifully!
Hallway Bathroom: This bathroom is now very open with a beautiful quartz countertop and wall mounted faucet. The oil rubbed bronze paired perfectly with the copper accents.
Master Bath: This was the enclosed porch in the master bedroom. We decided to convert it to a Master Bath. It is a sweet bathroom filled with lovely accents of brushed brass and a claw foot tub.
This house was a joy to work on. We are so pleased with the final results!



